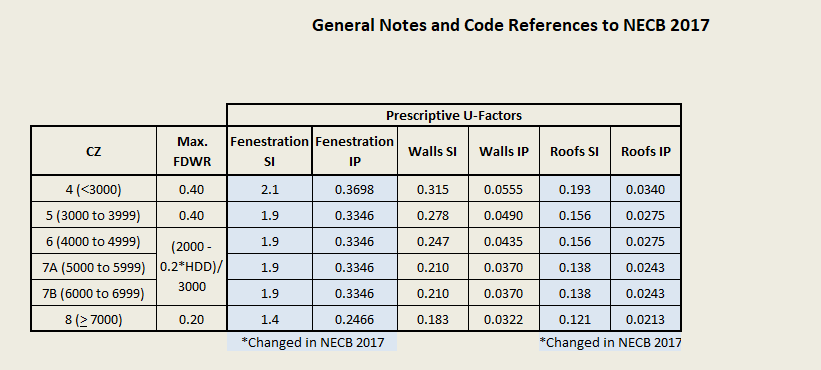NECB 2017 is a more stringent energy code containing increased U-factor requirements for the building envelope. The new code has removed the Detailed Trade Off method of compliance. Compliance must follow the Prescriptive, Trade Off, or Performance Path (Energy Model).
Below is a table that will help you identify minimum Prescriptive Assemblies by Climate Zone. Climate Zone can be found in the Climatic Data and is listed under the heading ‘Degree Days Below 180c’, also referred to as ‘Heating Degree Days’ or ‘HDD’. For example, Edmonton’s HDD is 5120, which is climate zone 7A. Fenestration refers to any openings, so windows, doors, etc. SI is the metric U-value (often found in Canadian specifications) and IP is the imperial U-value (typically found under suppliers’ construction material specifications). To convert from a metric U-value to an Imperial U-value you simply divide the metric U-value by 5.678. Note that the new code requires lower U-values for fenestration and roof assembly for all climate zones.
Under the old energy code for climate zone 7A, we were able to meet code using the Prescriptive Path with a hot-box tested thermal Standing Seam Roof (SSR) system, where liner panel is installed on top the purlins with a built up system of clips/hat bars/zees creating a 12” insulated cavity and the SSR panel is then mounted on top of zees or hat bars. Zone 7A, under the new code, now requires a Prescriptive U-value of 0.0243 IP in the roof, which limits the panel systems you can use.
Be aware that there are other options to meet the energy code:
Performance Path: This may seem like a daunting solution, but energy modeling has come down in price significantly and many architectural firms now have sophisticated software that can provide a great return on your investment, often saving the owner thousands of dollars.
Trade Off path: This solution is an option under the NECB 2017 but will likely be removed from future editions. It provides some flexibility in the prescriptive requirements where you can vary the ratio of fenestration to opaque wall/roof assemblies and may easily meet code in some building applications.
Work with your Architects/Engineers, Steel Building manufacturers, Insulated Metal Panel Suppliers, and Insulation suppliers to determine the most cost-effective solution that meets both the owner’s needs and code requirements.
To get your copy of the NECB2017 click on this link:


